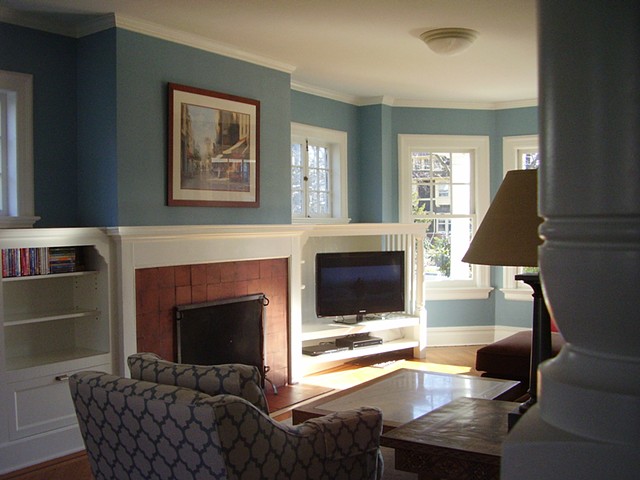Kitchens & Interiors
FAMILY ROOM CABINETRY
Hawthorne Avenue Residence 3, Glen Ridge NJ Historic District — Repeat client
Hawthorne Avenue Residence 3, Glen Ridge NJ Historic District — Repeat client
painted wood
2009
Alteration of a classic, gambrelled Shingle Style house. New cabinetry in the family room hides toys and displays a TV angled to prevent window reflections on the screen. Its detailing integrates the existing fireplace and relates to the turned newel posts and railings of the new open-sided service stair design. Our inexpensive surgical interventions eliminated the new owners’ preconceived need for a costly play-room/kitchen addition.
Pro tip: "Plan for toys."
