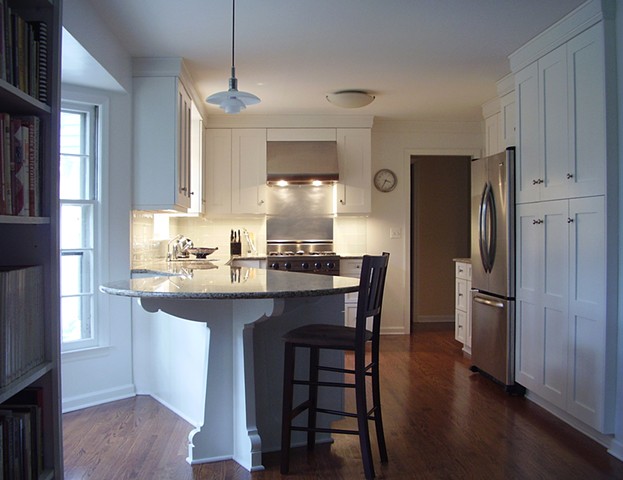Kitchens & Interiors
Project is for a new kitchen in a 1970s builder's-venacular Colonial style house. The kitchens in these houses followed a pattern that is now entirely obsolete: the C-shaped kitchen in which only one adult can cook, separated by a peninsula from a breakfast table in a bay, with a step down beyond to a carpeted family TV room on the garage slab. Our clients wanted a kitchen in which two could work comfortably. They had a tight budget. We opened up the kitchen plan and replaced the breakfast table with a round end on a generous peninsula set at a shallow angle. To save money, all appliances and the sink were kept in the same place. All of the electrical points were also retained. Shifting a door to the dining room allowed for a larger refrigerator and wide bank of pantry cabinets. We used the least expensive standard cabinets we all agreed looked handsome, and added one element of special millwork to solve the support problem and make the entire inexpensive kitchen look custom. The renovated kitchen is effectively twice its original size. Self criticism: that classic Danish Modern light fixture—the elegant PH 3/2 designed by a hero, Poul Henningsen—should have been hung much lower over the table.
