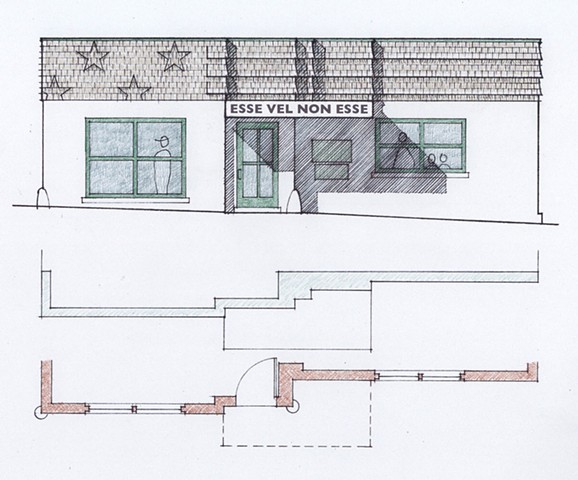Clubhouse and Commercial
Study for a Commercial Facade, Montclair NJ Historic District
Sited at the north end of a public park, the building marks the boundary between a small-scale commercial strip and a residential neighborhood. In the manner of medieval sample-signage that was effective in a pre-literate culture, our proposal directly engages the craftsmanship of its owner, an exceptional residential contracting firm. The design is also meant to be non-specific so that future tenants might be happy to let the facade remain—only the name on the new marquee canopy would need to change.The facade addresses the public park with a fragmentary flag motif executed in naturally weathering cedar shingles without added color. Much of the time, the design will be almost too subtle to register. In other lights the flag motif will snap to prominence.
