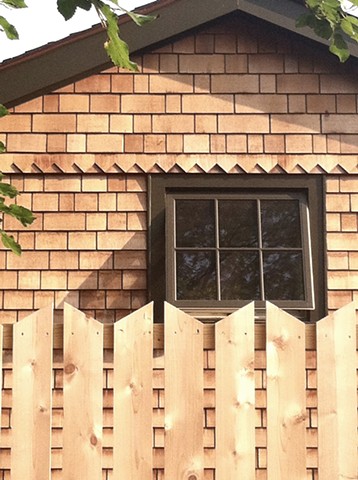Clubhouse and Commercial
Glen Ridge Community Pool House, Glen Ridge NJ Historic District — AIA N&S Silver Design Award
New pool club facilities in an Historic District. The site is a regulated floodplain. Three small shingled buildings cluster around a raised court where patrons can take shelter from rain. To minimize maintenance costs in the future, the cedar shingles are properly gapped and are being allowed to weather naturally—the longer they are left alone, the longer they will last. The modest municipal complex has steps and railings that are civic in character, an impression reinforced by the rigid symmetry of the composition. This was a phased effort. The master plan allowed the borough to retain the temporary trailers around the covered deck that solved the ADA access issues. After ten years the club was running on a sound financial basis and Phase Two—the new buildings replacing the old trailers—was executed. Wright & Robinson was retained by the Borough of Glen Ridge due to our extensive portfolio of club work with previous firms, for our concept for a phased master plan that could extract full value from assets the borough already owned, and by our ability to work creatively in the Historic District.
Repeat client.
AIA N&S Silver Design Award
