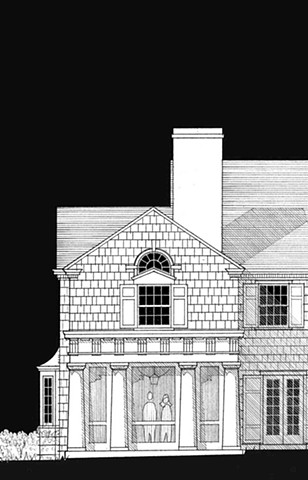Drawings and Models
PARTIAL ELEVATION
Addition to the historic N. Vern Petersen House, Harrison NY (project)
Addition to the historic N. Vern Petersen House, Harrison NY (project)
pencil, paper, digital
2019
Partial renovation of and additions to a significant Colonial-Revival house designed in 1936 by the renowned architect William Bunker Tubby. Our work includes the addition of a new screened porch under a new dressing room, and alteration of the old service wing to provide a generous new kitchen, informal dining, and entertainment spaces for the owners, their children, and grandchildren. This new elevation overlooks a green and tees of the storied Apawamis Club in Rye NY.
