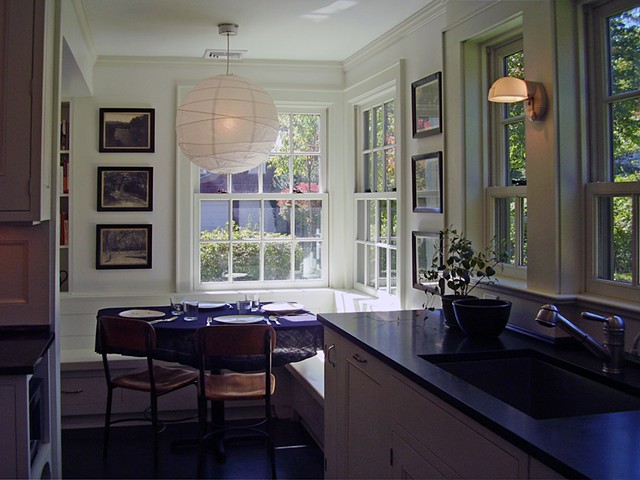Before and After
Our clients came to us assuming that they would need an expensive addition to make room for a workable new eat-in kitchen. We found two surgical interventions that instead transformed the circulation pattern, saving perhaps $100,000. This is how we work: solve for the underlying problem, not just for the predetermined outcome. In this instance, we moved the door to the dining room and took 18'' from its width. We added a window seat in the dining room, a 42" wide pocket door, a built-in breakfast nook with an inexpensive custom pedestal table of a special shape that seats up to three children and two adults, and we replaced four small windows with five much larger ones. The result is an enhanced dining room and a sunny, highly functional kitchen with character.
