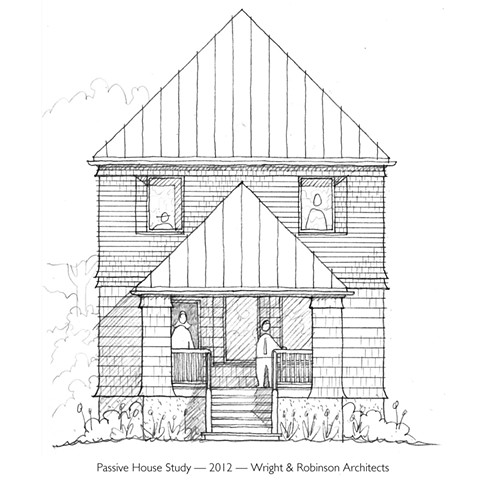Drawings and Models
Feasibility Study for a Passive House on a peculiarly-configured, non-compliant site in the Historic District. The new 2,425 square foot house will meet the advanced Passvhaus energy use standard, using only 15-18% of the energy of a typical new house for heating and cooling. The house must also be a good neighbor, and an appropriate addition to the streetscape. It is developed in the close-eaved, cubic, Richardsonian Shingle Style manner that uses rough, varied textures to catch the sunshine and cast sharply defined shadows (it's a metaphor...). Walls are thick with fluffy cellulose insulation. The dark gray standing seam metal roof integrates a photovoltaic system.
