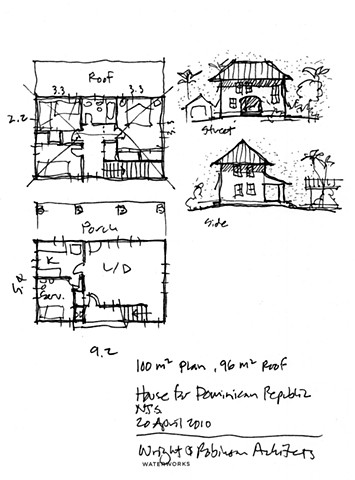Drawings and Models
Study for a 100 m2 house in the Dominican Republic. Intended by our client as a pilot project to demonstrate a Swiss construction system for which he intended to open factories in the DR and Haiti. Materials: M2 Emmedue panel system walls and floors, terra cotta roof, Bermuda shutters.
Repeat client.
