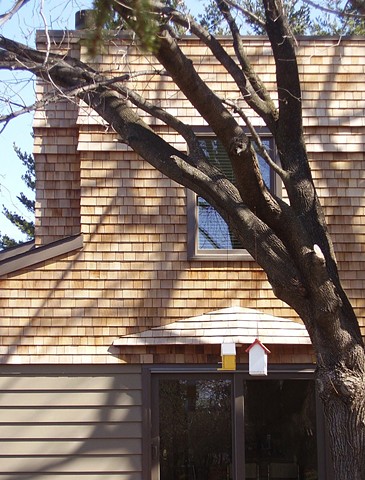Selected Work
Mt. Merino House, Hudson NY
Addition to a split-level house in a park-like setting, built in 1953. A new upper level accommodates a master bedroom suite with sweeping views of the Hudson River and the Catskills. Inspired by the tradition of rhetorical western false-front architecture, the chimney flue housing is expanded into a broad shingled facade facing south towards the Rip Van Winkle Bridge.
