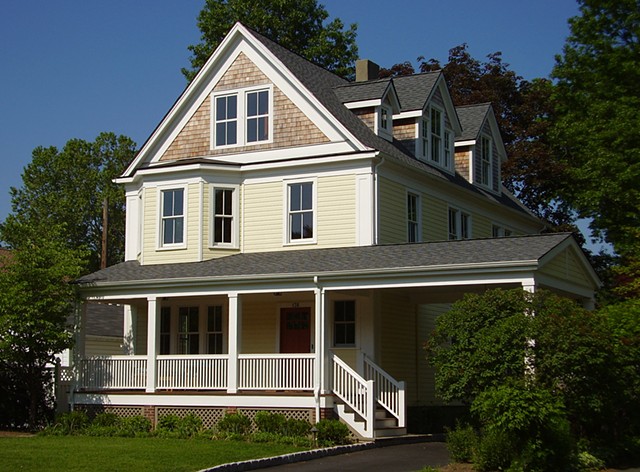Before and After
Additions to and renovation of a two-family house in the Historic District. New attic dormers accommodate a master bedroom suite and nursery for the upper unit, making it into a duplex for the owner. A new back porch links the upper and lower units to the back yard. A new porte cochere extends the front porch and makes the front yare look larger. New siding profiles were custom milled to match the original novelty shiplap siding dating from 1906 that was discovered under the aluminum siding. The lot is long and narrow. The owners were granted a setback variance for the porte cochere.
